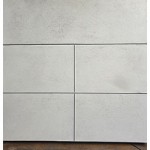
Mockup of exterior plaster for WT’s new building
Along with wood and glass, plaster is the third primary exterior facade material for the new WT theatre center. Here’s a look at the part plaster plays in the creation of our new home.
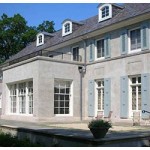
Residence by David Adler
Early in the building planning process, Studio Gang Architects (SGA) did a great deal of research into the surrounding architecture in Chicago’s North Shore. Several Glencoe homes by architect and longtime Art Institute of Chicago trustee, David Adler (1882-1949), caught SGA’s eye – specifically because of the homes’ plaster finishes. SGA’s previous research into wood and timber framing led them to information about the use of plaster as well; the first modern uses of timber framing in 16th century England’s Tudor architecture involved timber construction that was infilled with plaster.
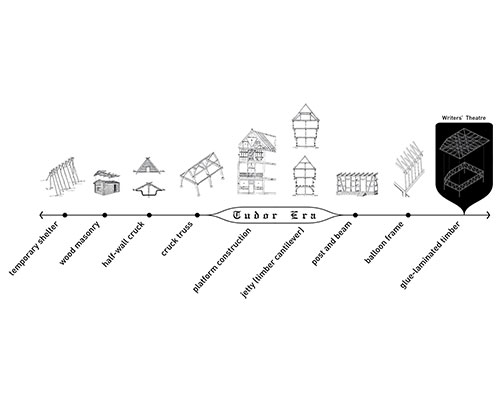
Caption: Illustration by Studio Gang Architects showing innovations in timber construction
An innovative take on this unique combination of wood and plaster became a primary expression in the plans for WT’s new theatre center. Excepting the areas where wood is the featured material, like the Grand Gallery Walk, and, of course, the glass windows, all exterior walls of the building will receive a plaster finish.
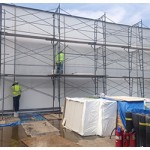
Installation of metal lath (mesh screen)
Applying the traditional, three-layer plaster is a multi-step process that begins with our precast concrete structural walls. These walls are water-proofed and then covered in a layer of insulation. Next, a metal lathe (wire mesh) is applied. The first layer, or scratch coat, of plaster is applied to this mesh, followed by the second layer, or brown coat. The final finish coat then creates the ultimate color and texture for these walls. Since the plaster is made of natural materials, there is no need to weather-proof it again.
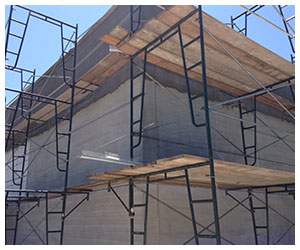
In this photo, darker, wetter plaster can be seen near the top of the wall, and lighter, drier plaster can be seen on the other sections.
The main ingredients for this plaster are Portland cement, sand, and water. The desired light gray color of the plaster is created by varying the specific proportions of cement and sand, and working with different types of sand.
The hand-applied plaster on WT’s new buliding requires great skill and craftsmanship. As an arts organization, WT is particularly interested in the artistic element and skill involved in working with plaster as a building material. Kole Construction is handling the plaster work for this building.
Once the plaster installation is finished, the next external construction element you’ll see added to the new building is the planting of the ivy that, in time, will grow to cover many of the exterior walls, allowing them to recede, blending in with the surrounding parks. Around the same time, our rooftop gardens will be planted, adding to the feeling of Writers Theatre as a “theatre in a park.”
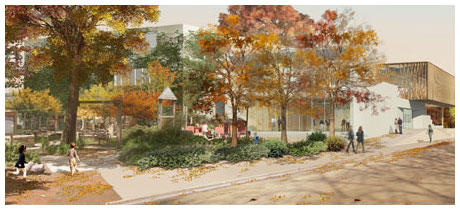
More about Our New Home
Construction Updates | On To a New Stage Campaign | Vision and Design | Press | Frequently Asked Questions

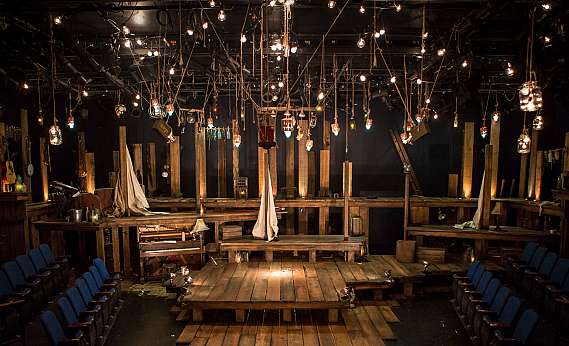
No comments yet.